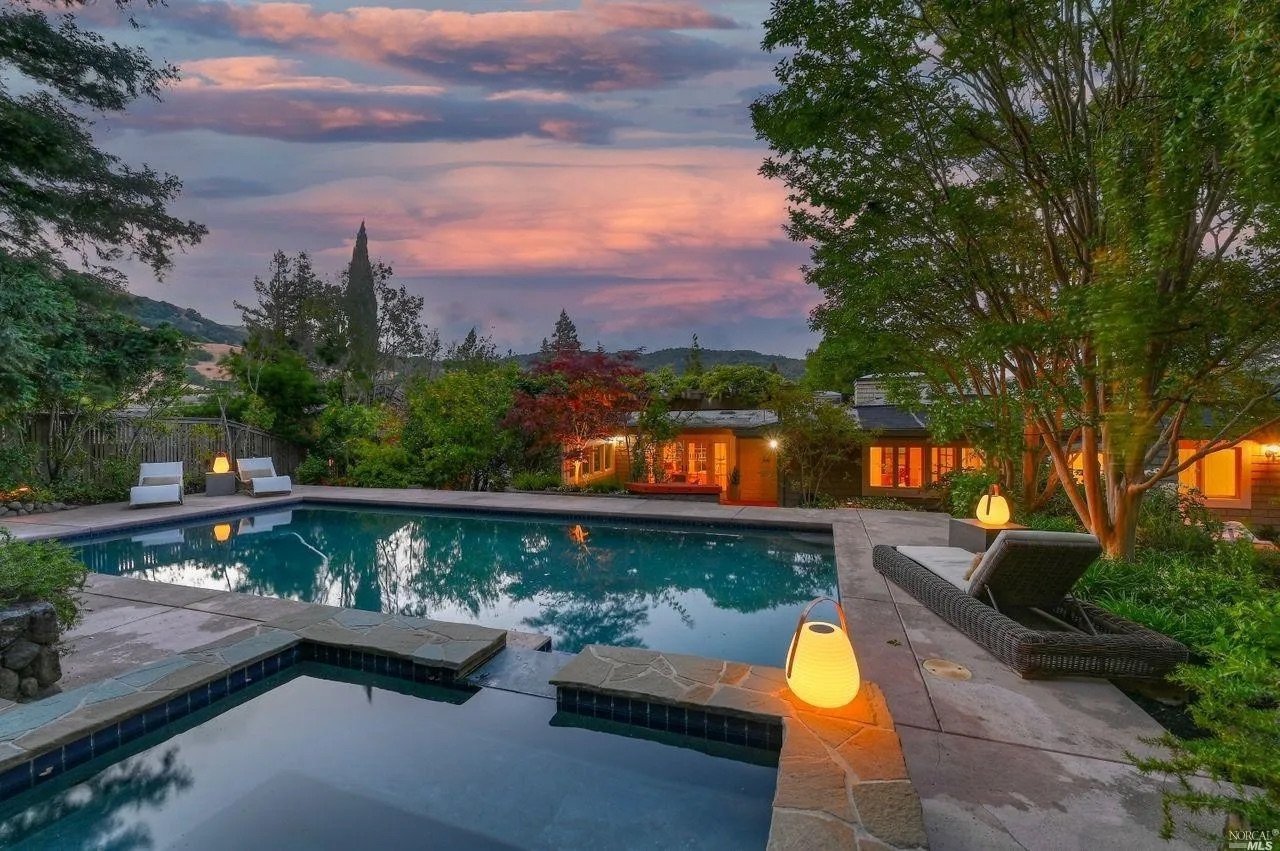
Marin County Traditional Family Home
San Anselmo, California
4 bedroom, 2.5 bath
Originally having a “Tahoe cabin” aesthetic, the home underwent an extensive remodel to achieve a “London Townhouse meets Spanish villa” concept. I replaced the front doors with solid oak, which welcomed guests into a honed black & white Spanish marble foyer. In trying to maintain the charm, I kept some parts of the original designs such as the Victorian wainscoting.
I had found arched windows at a salvage yard in Berkeley and kept them specifically for this project — I used them to replace the existing windows in the children’s bedrooms downstairs. The doors were replaced by Elegant French pane doors, which filled the house with natural light and created an inviting indoor/outdoor lifestyle. Some of the rectangular walls were replaced by arched walkways, adding interest and dimension to the home.
The master bathroom was originally too small, so I extended it into the yard and added a vintage soaking tub with an accompanying chandelier to make it a quiet, peaceful space within the bathroom.
Finally, I renovated the garden to add a large 8ft pool and jacuzzi.
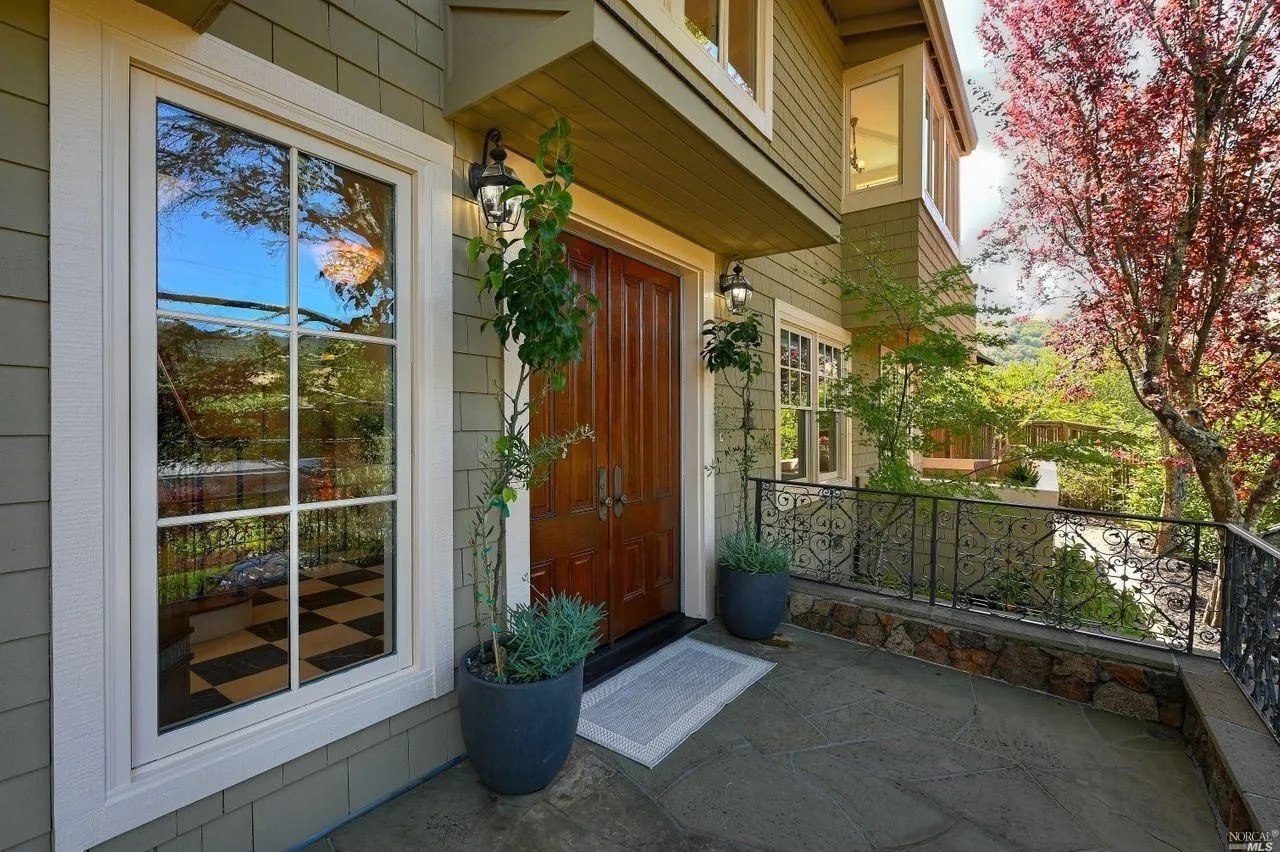
Front Entrance
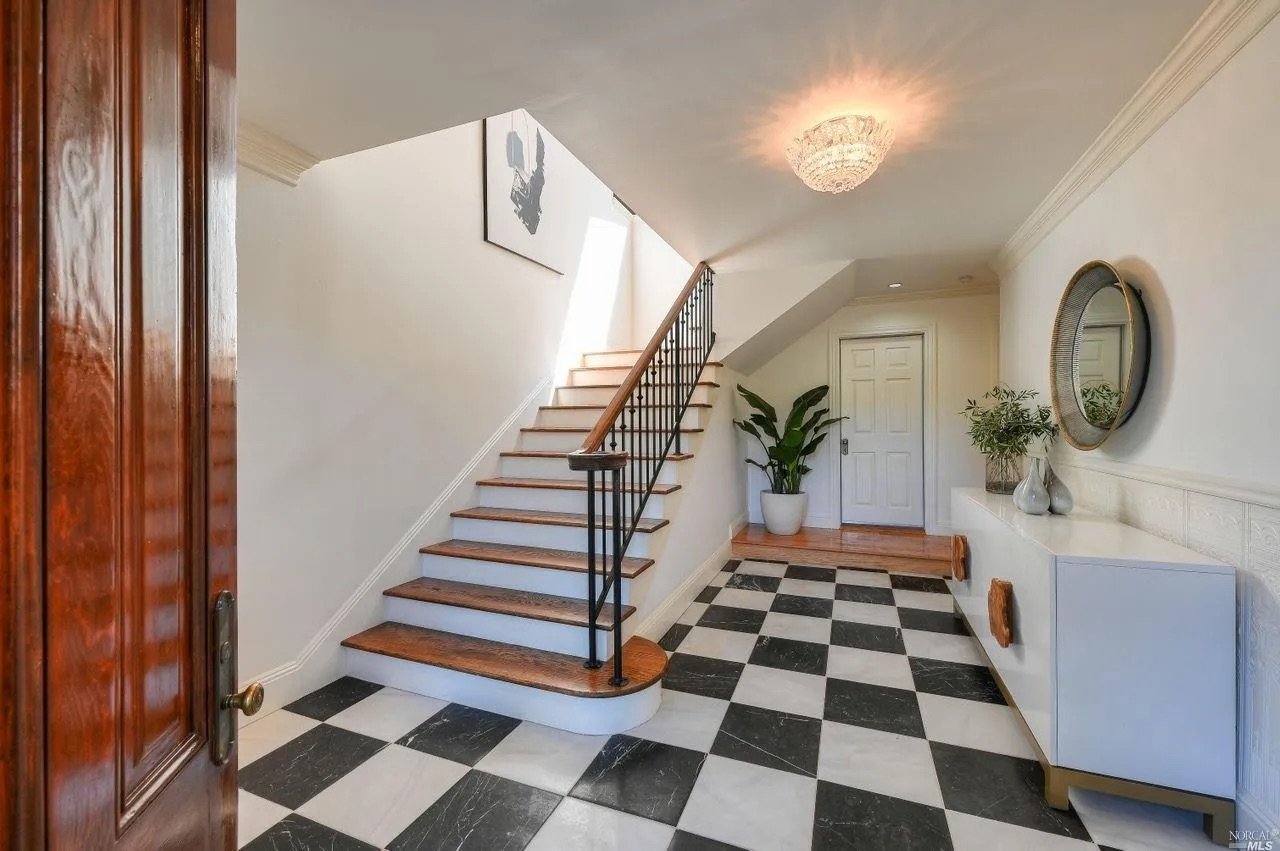
Black & White Marble Foyer
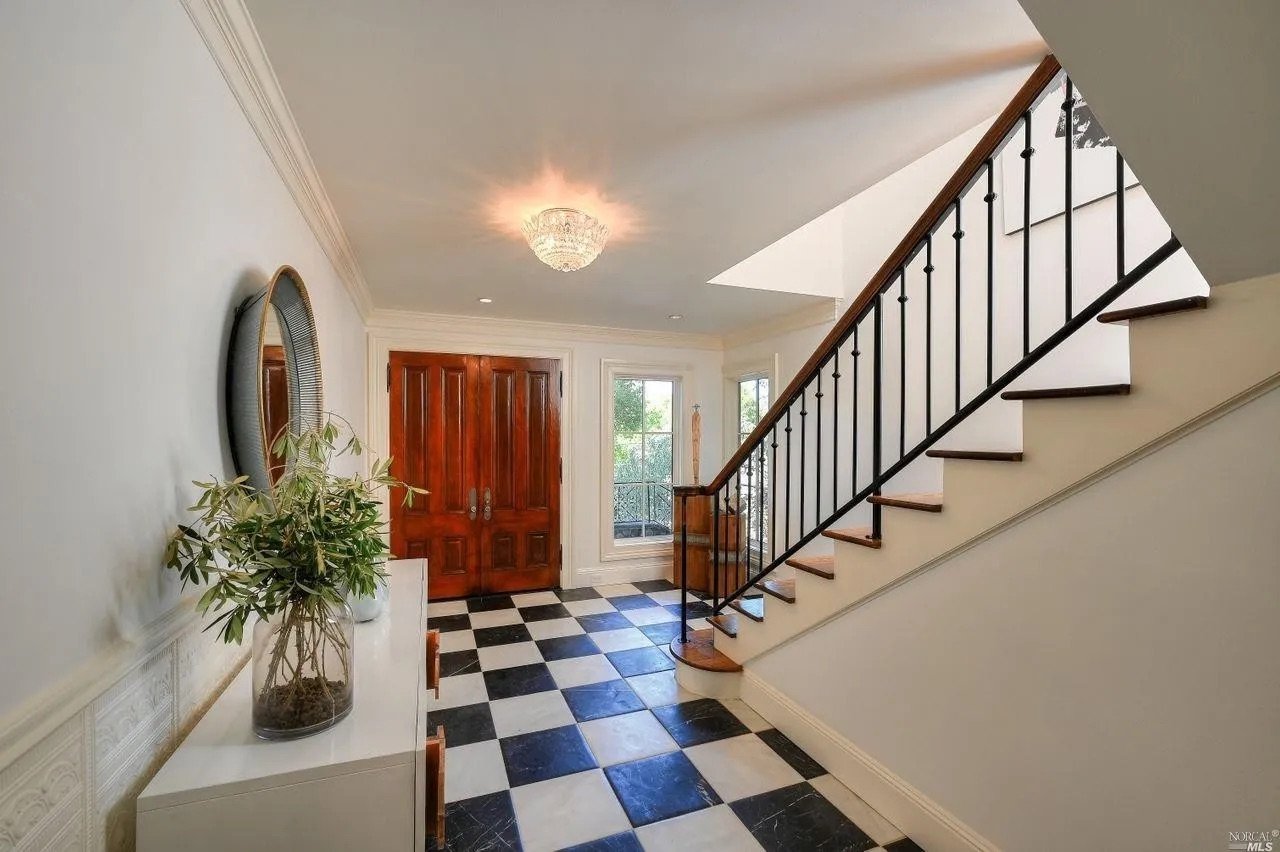
Black & White Marble Foyer
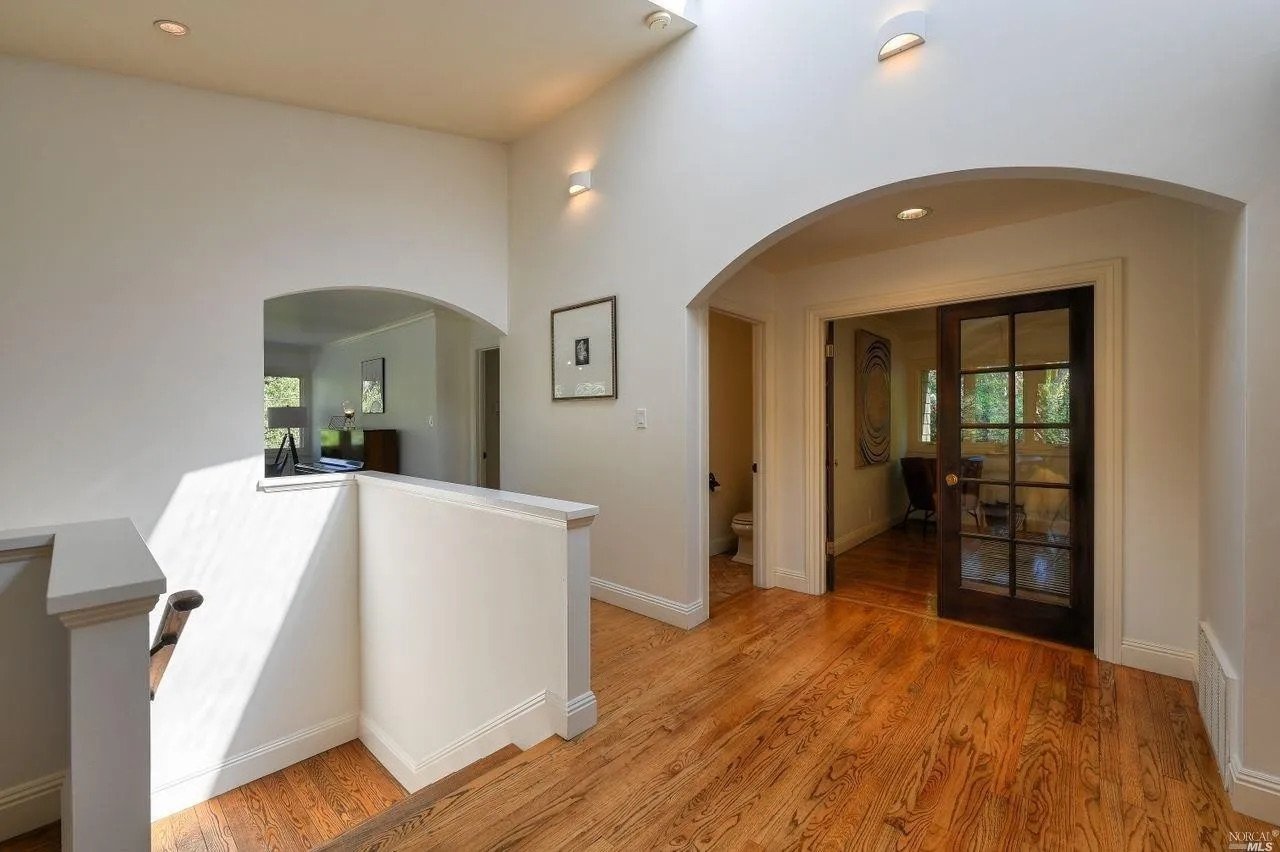
Hallway
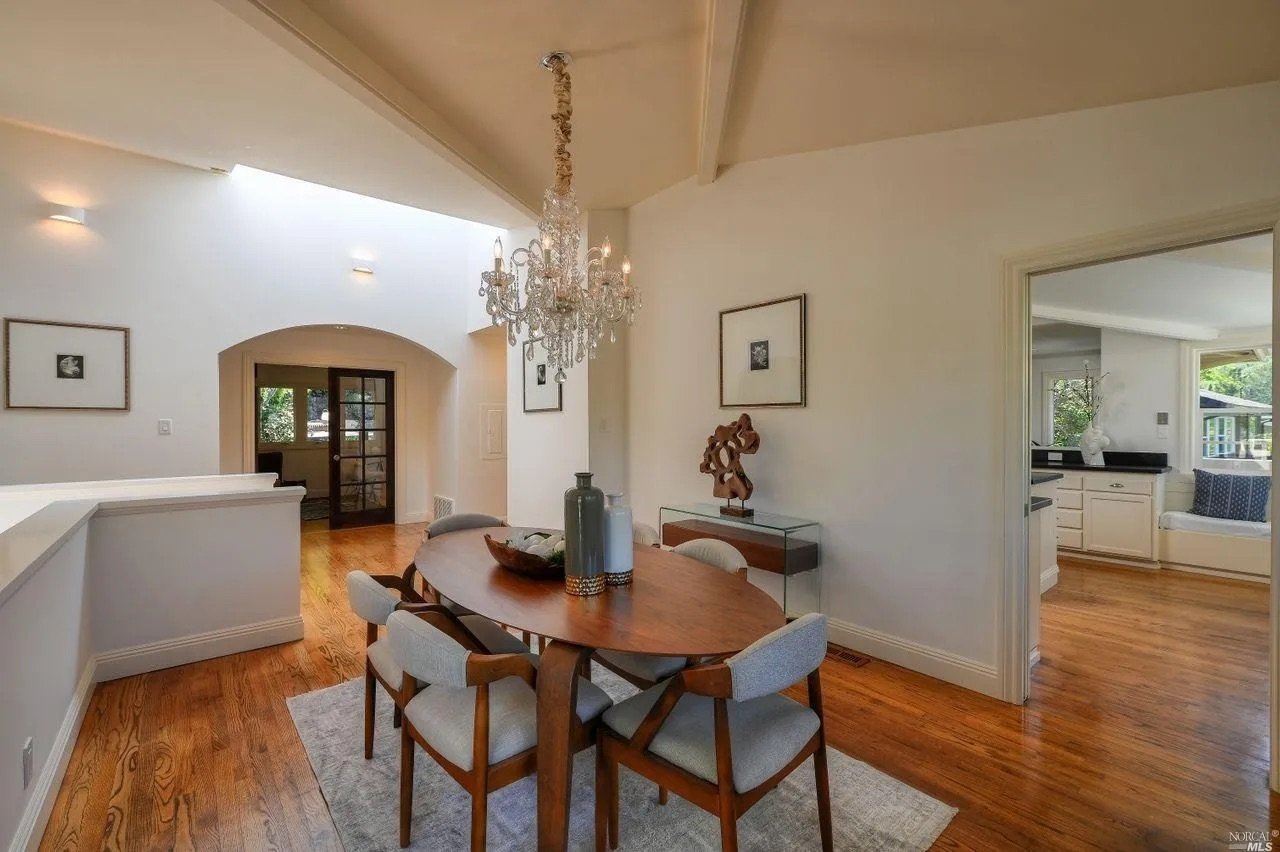
Dining Room
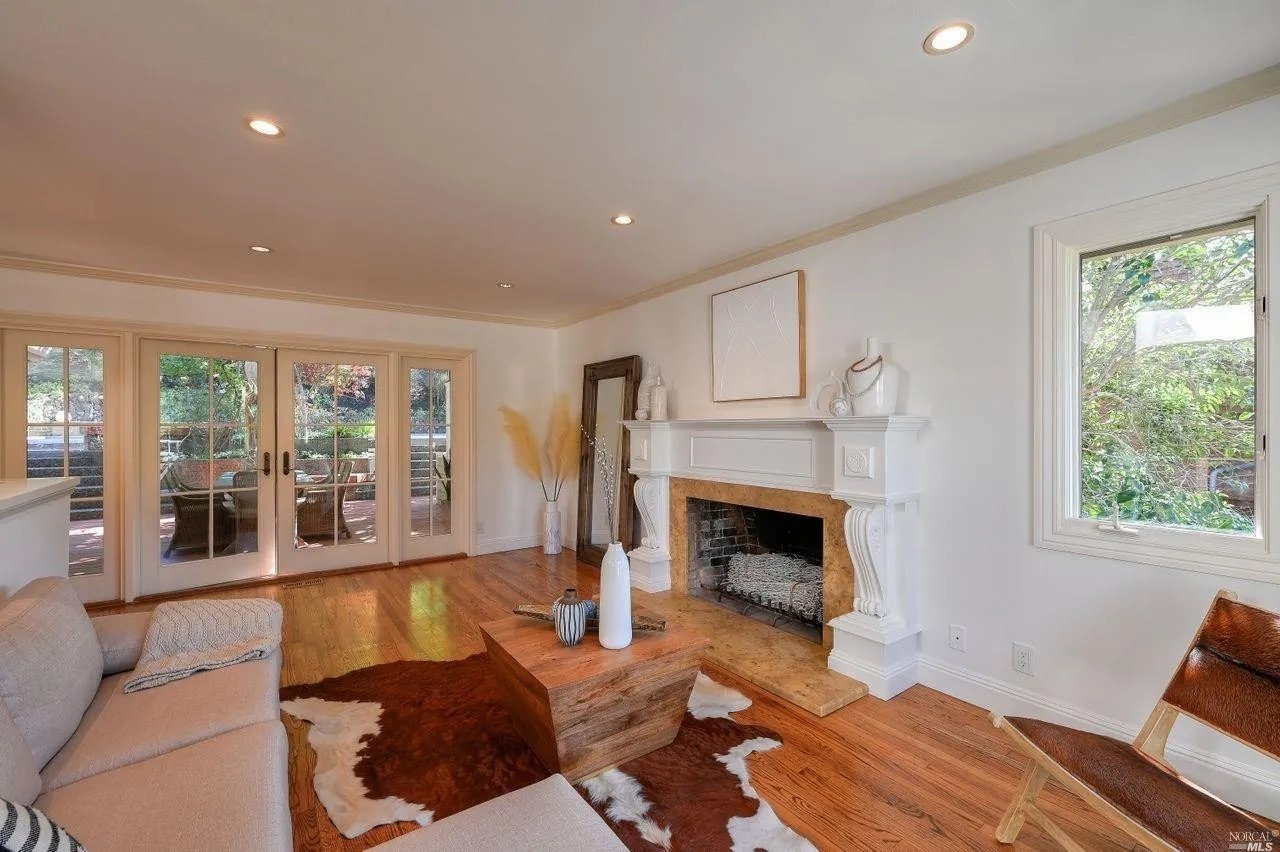
Living Room
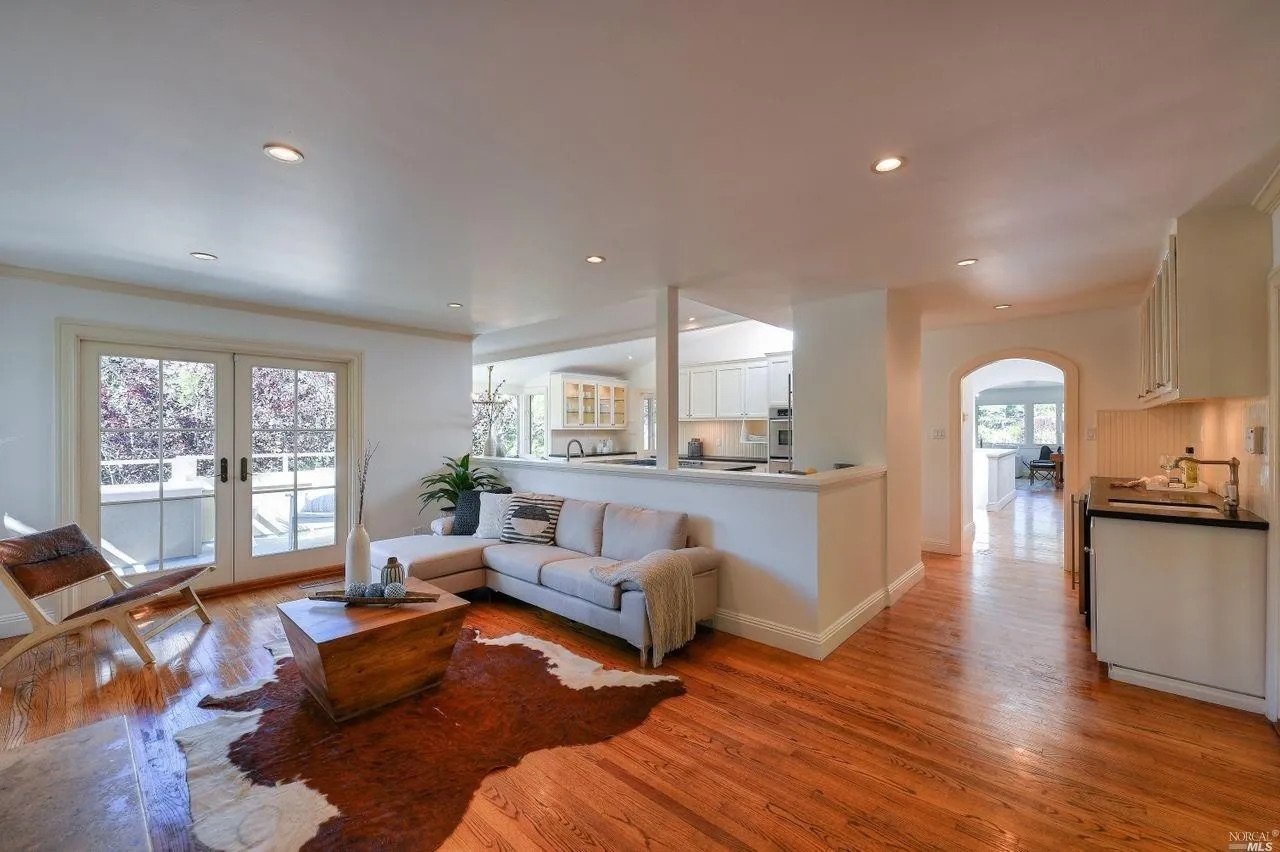
Living Room
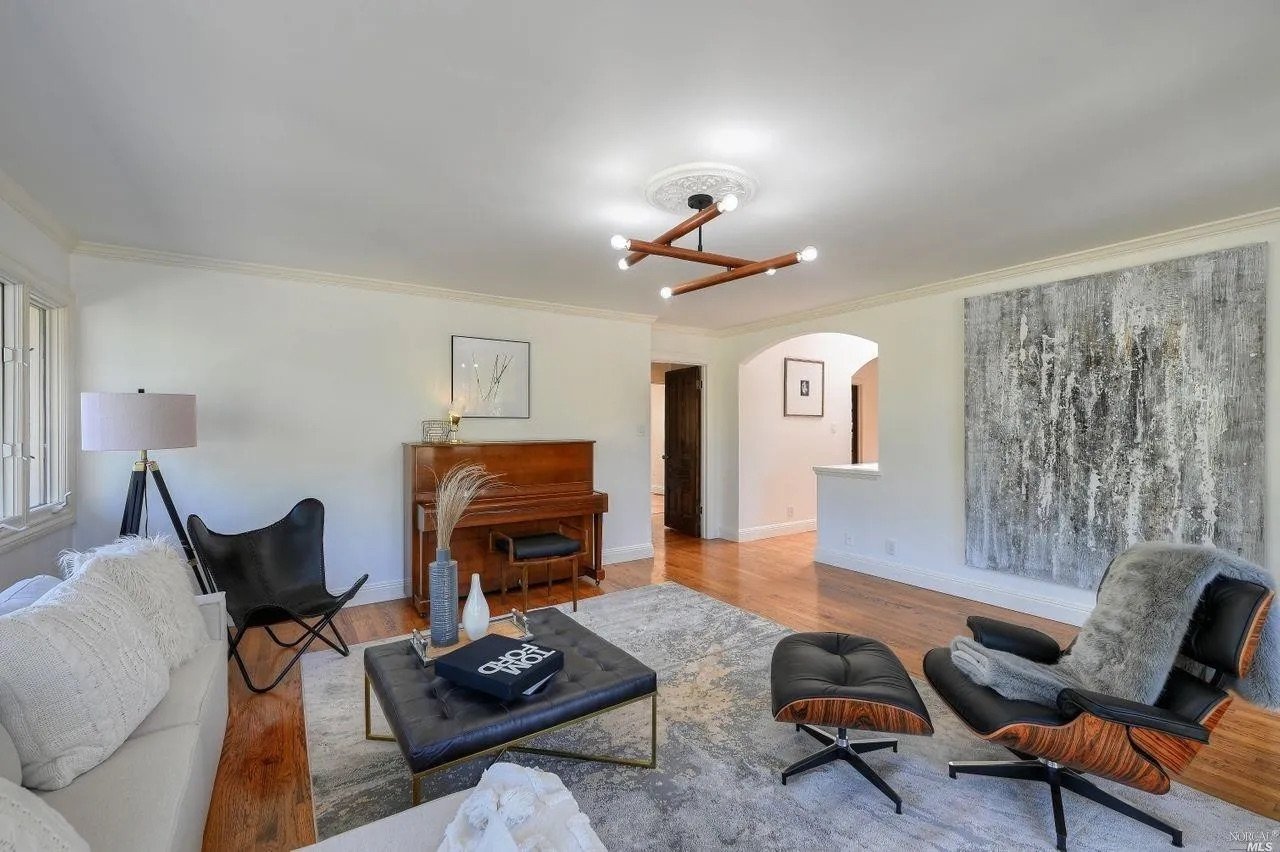
Formal Living Room
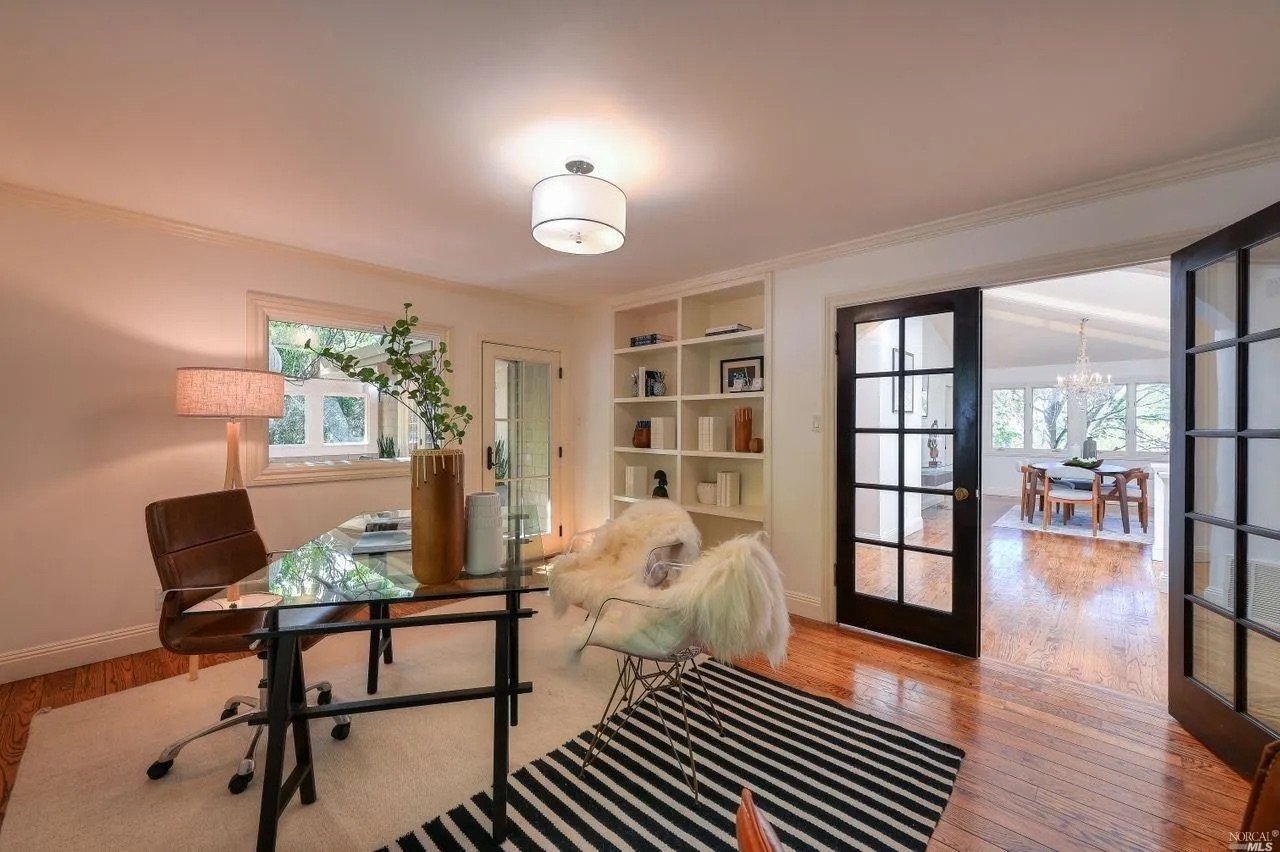
Office
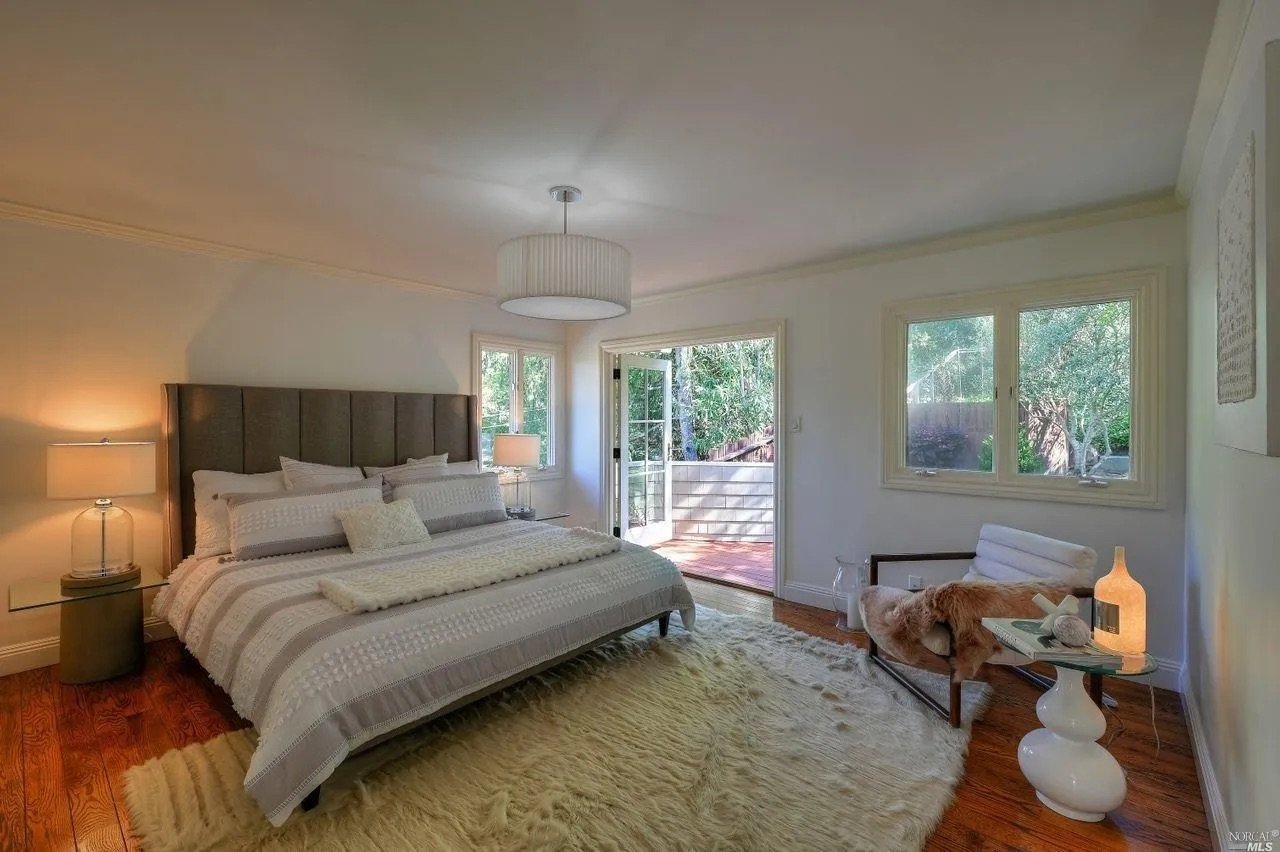
Master Bedroom
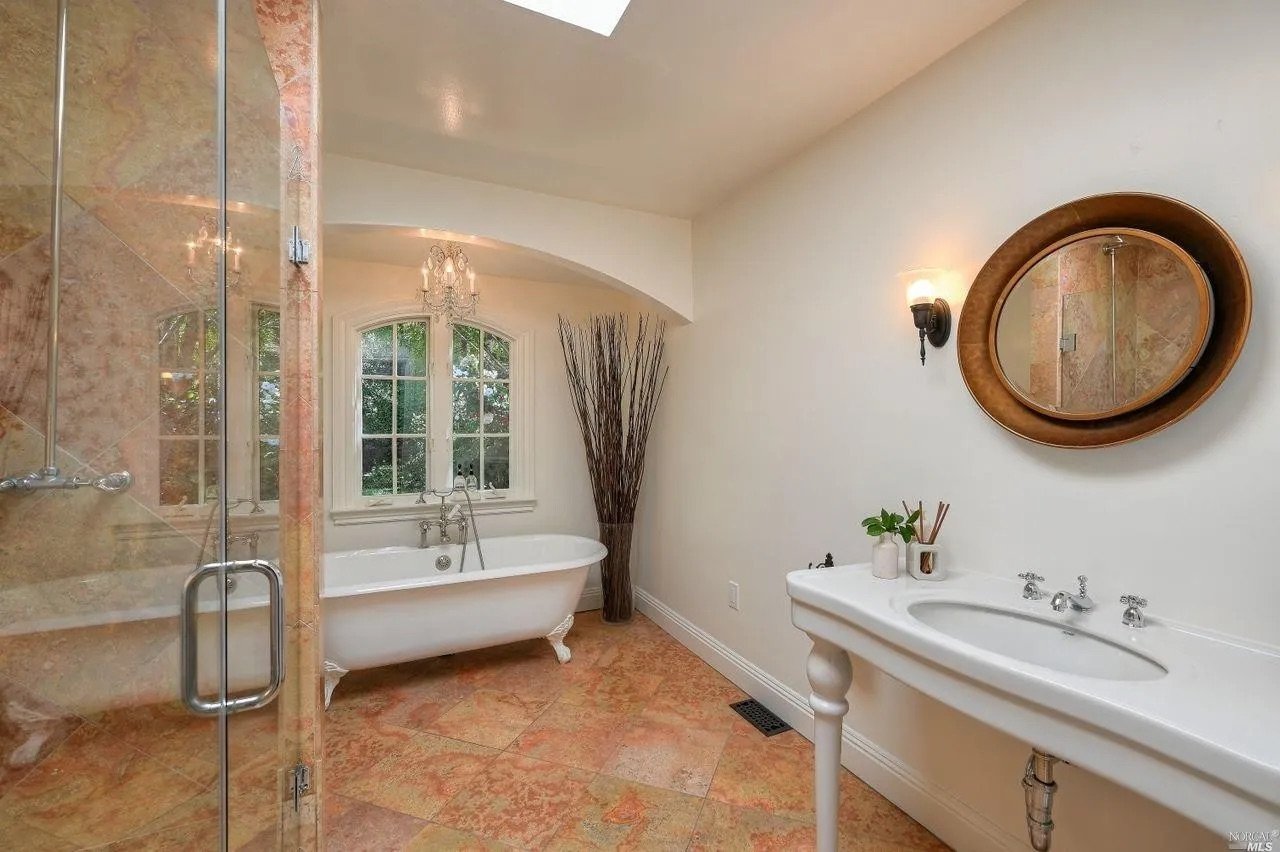
Master Bathroom
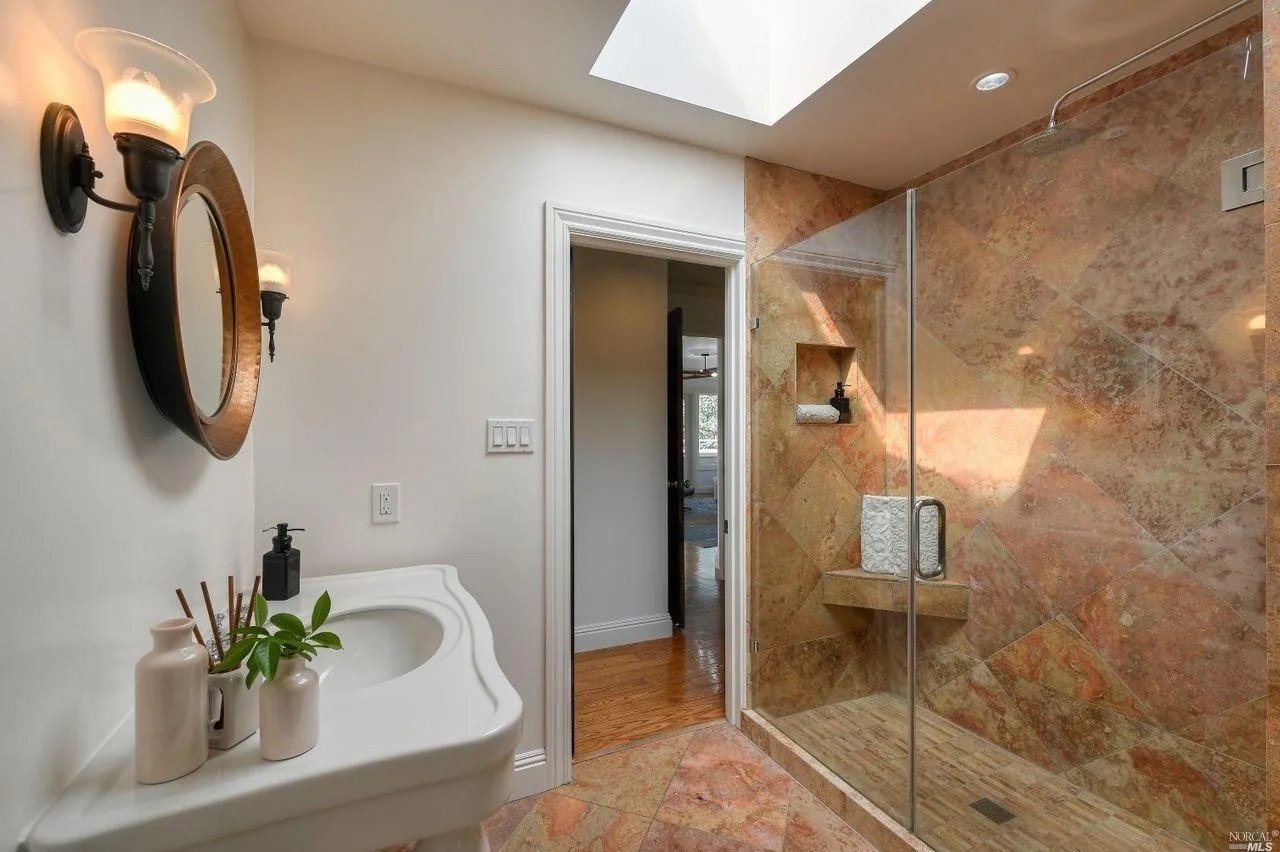
Master Bathroom
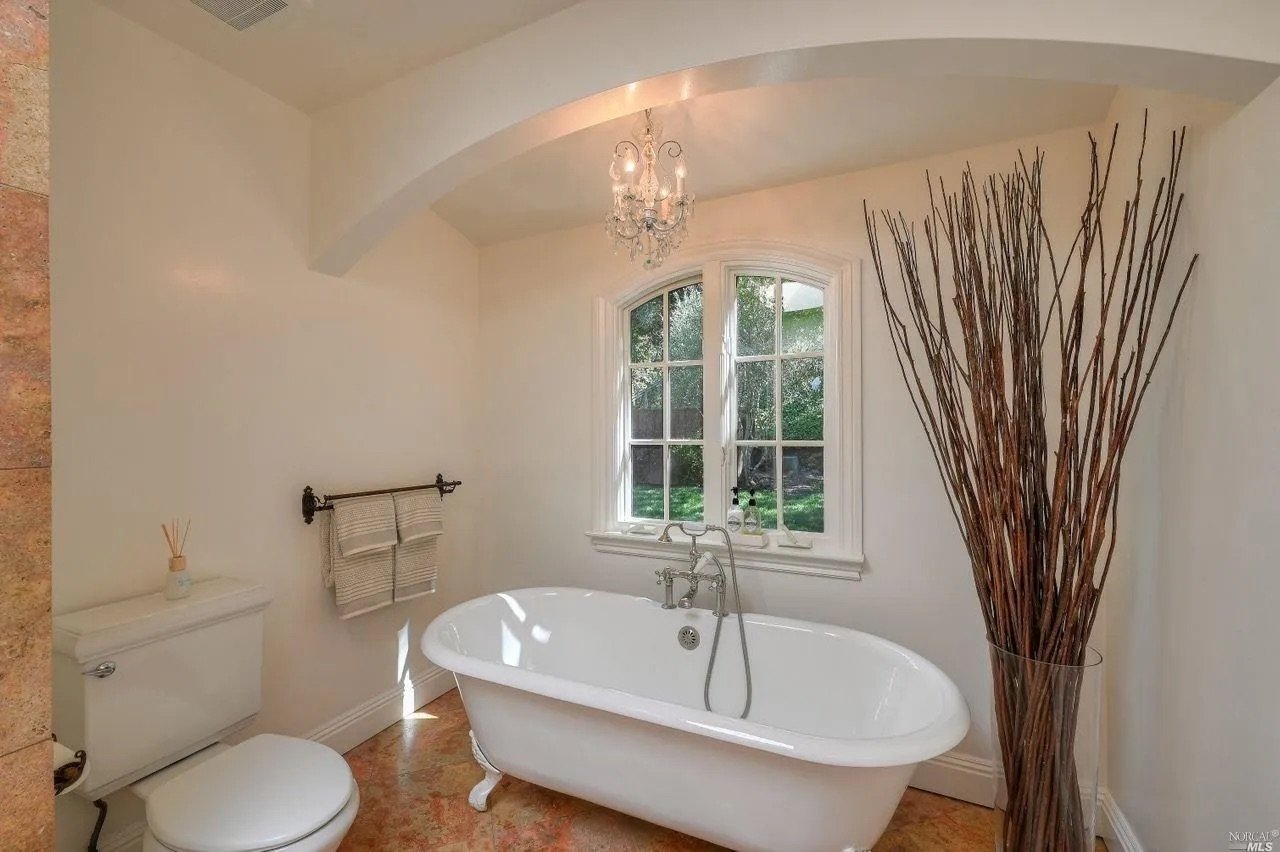
Master Bathroom
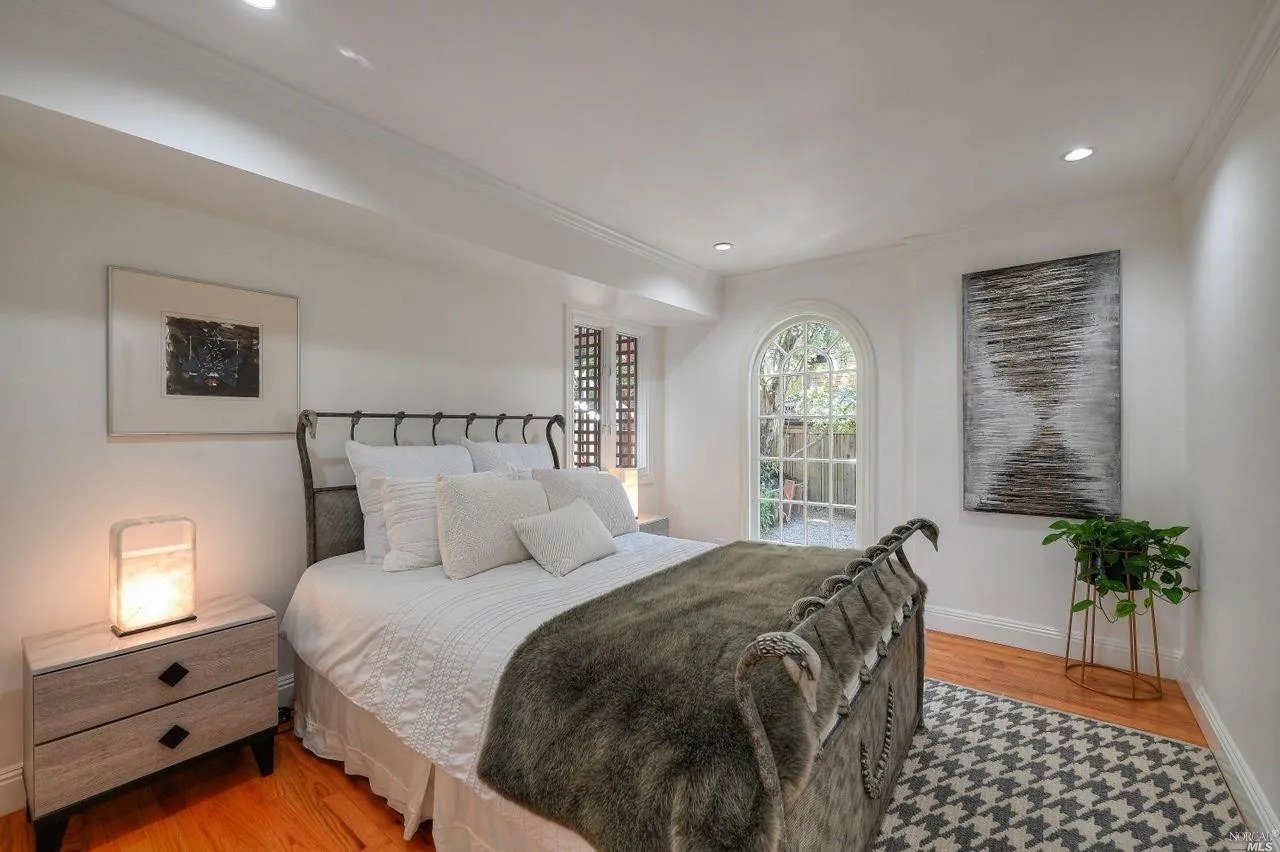
Second Bedroom
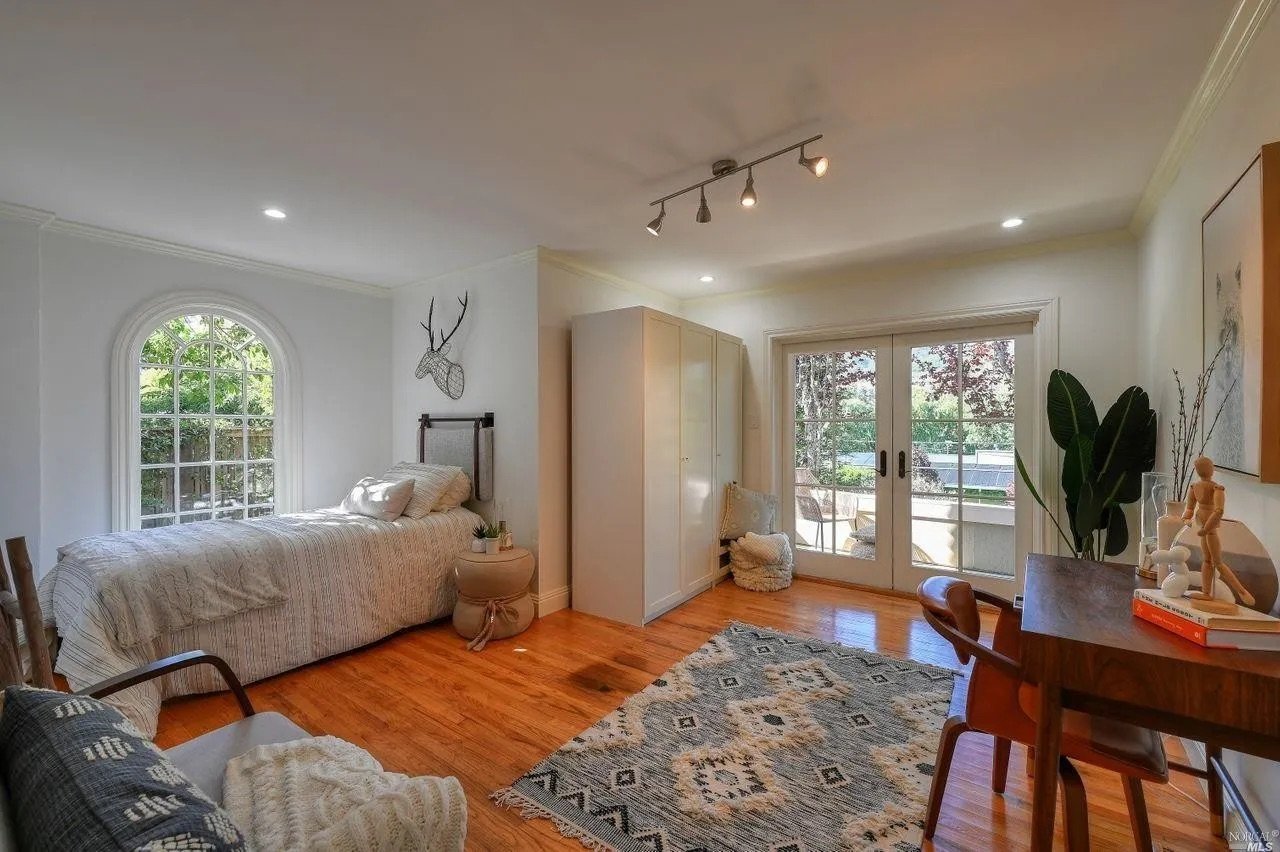
Third Bedroom
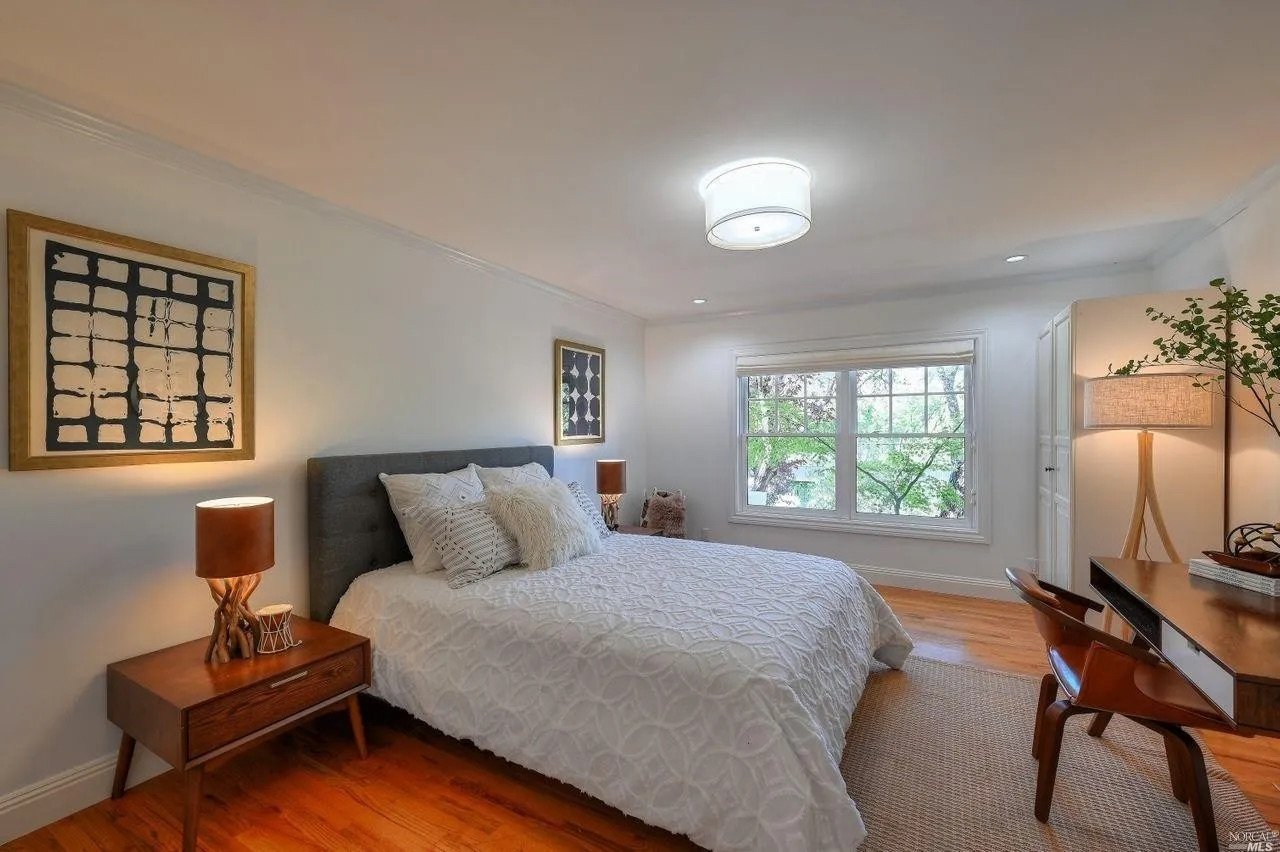
Fourth Bedroom
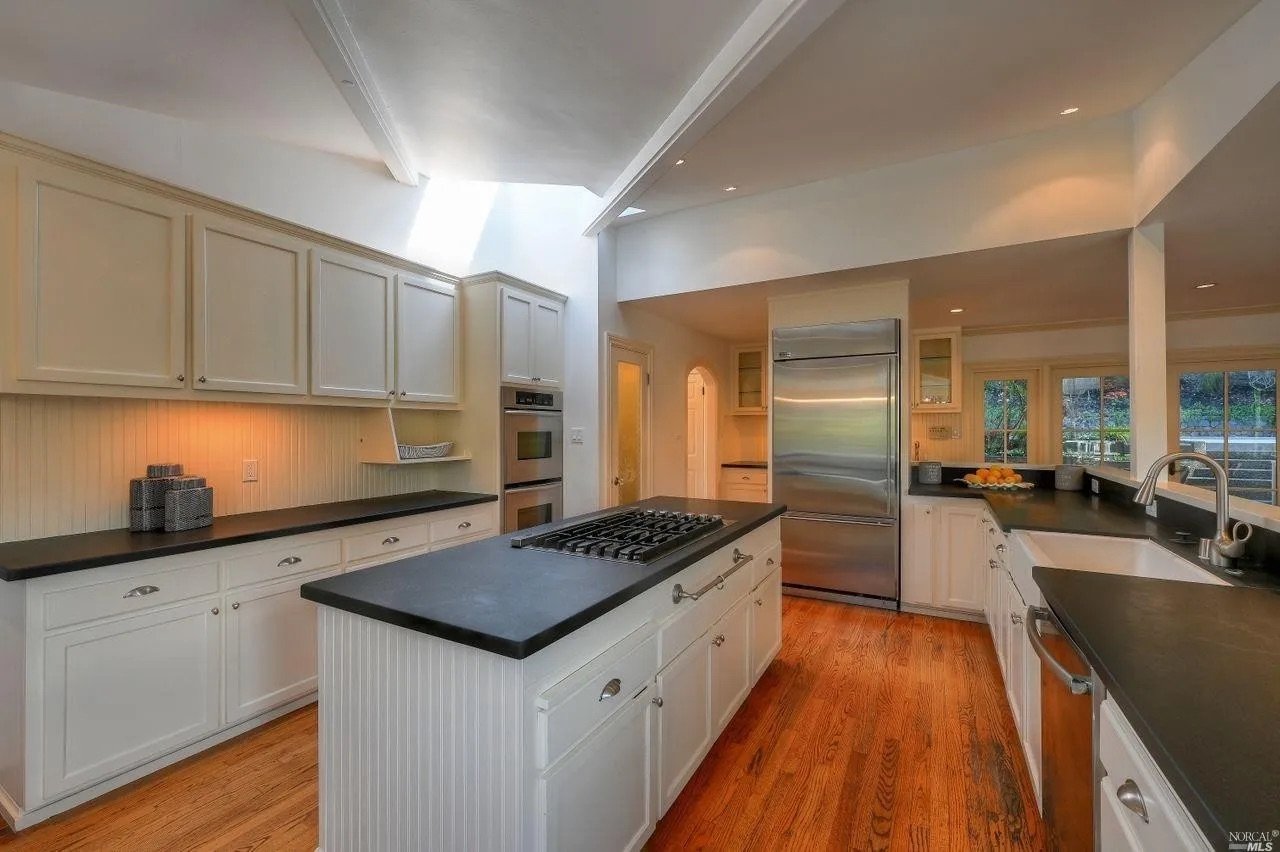
Kitchen
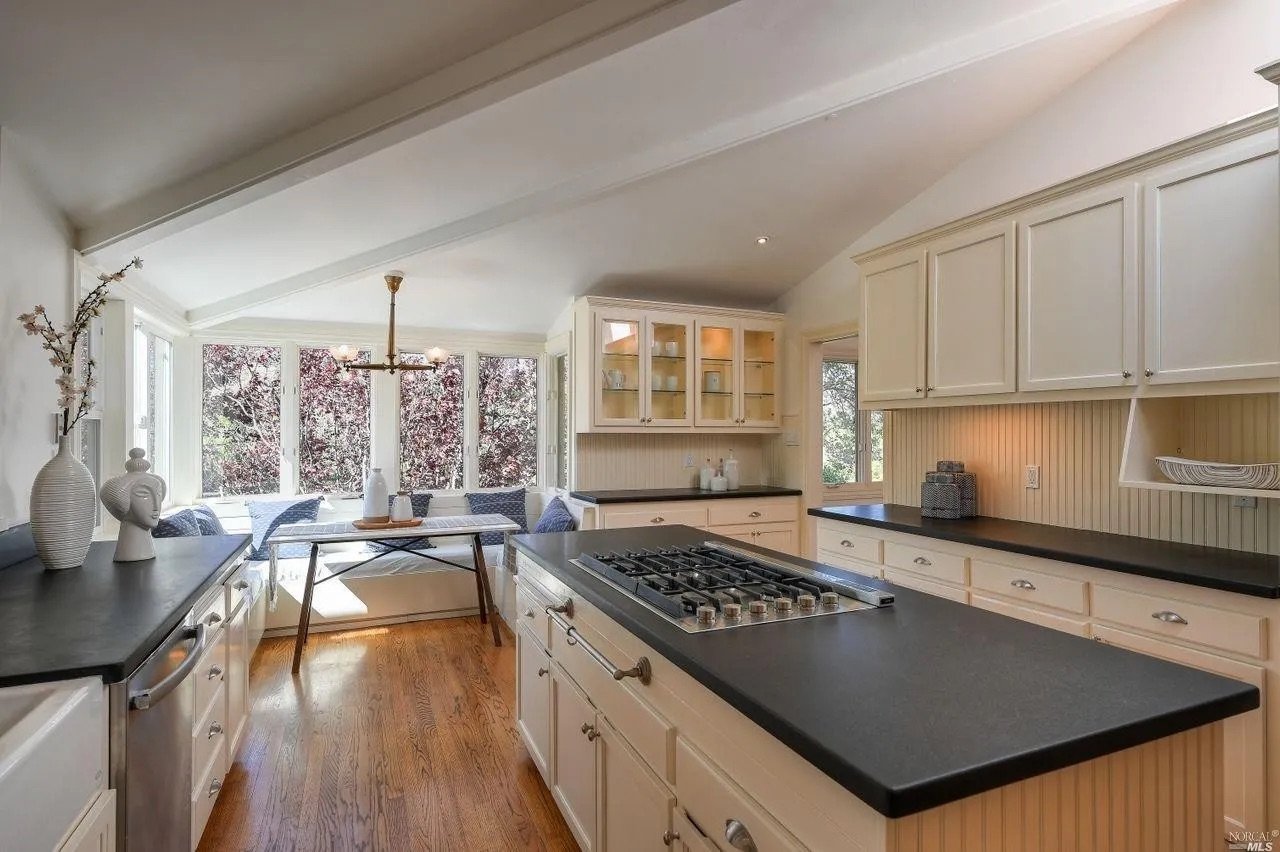
Kitchen
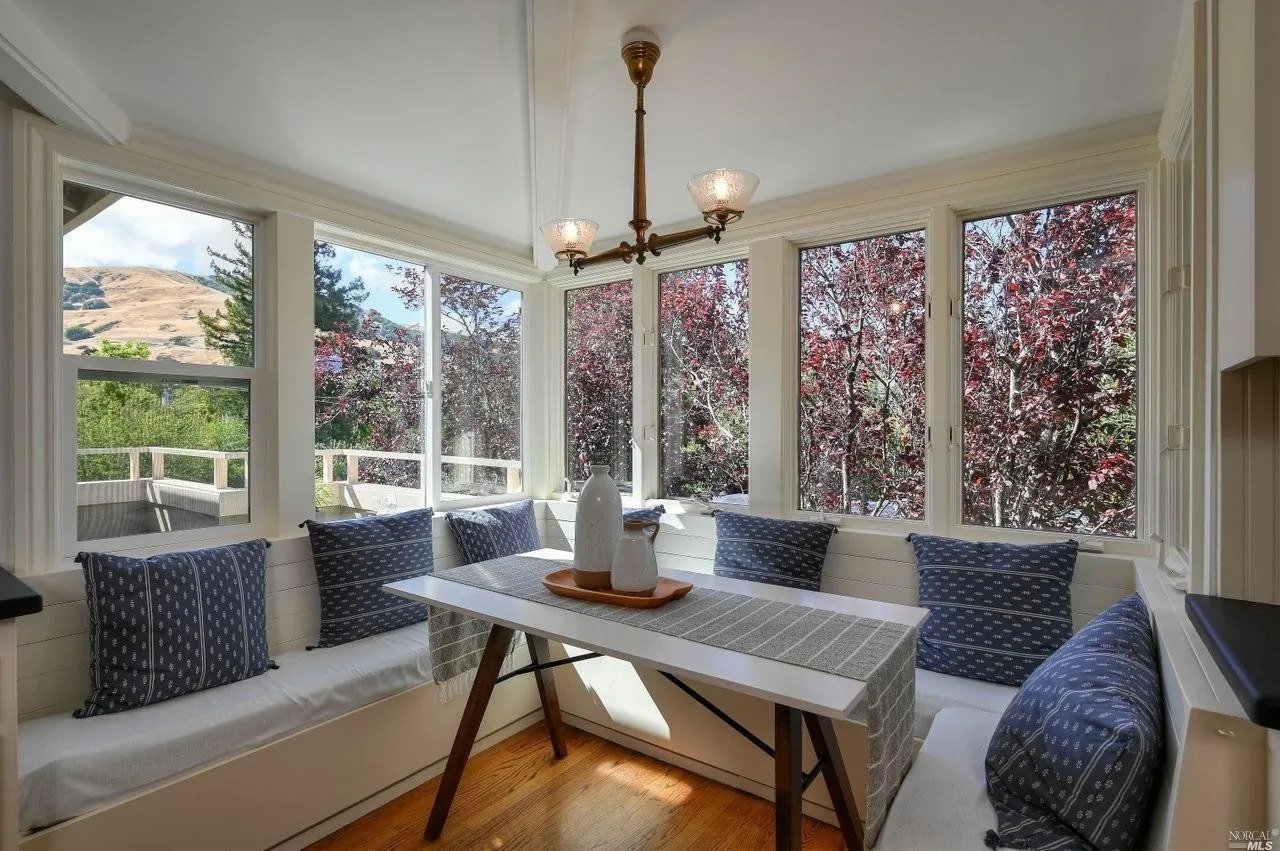
Breakfast Nook
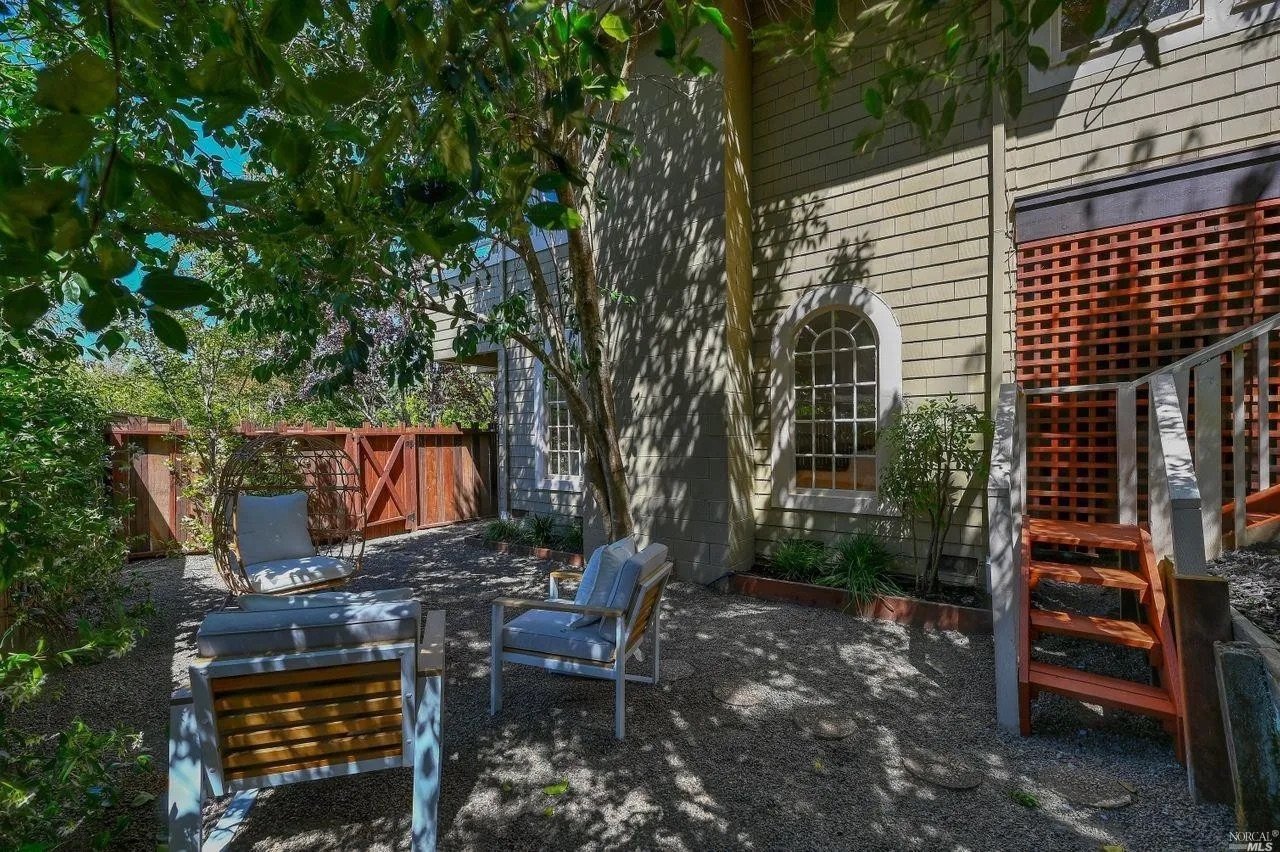
Garden Patio
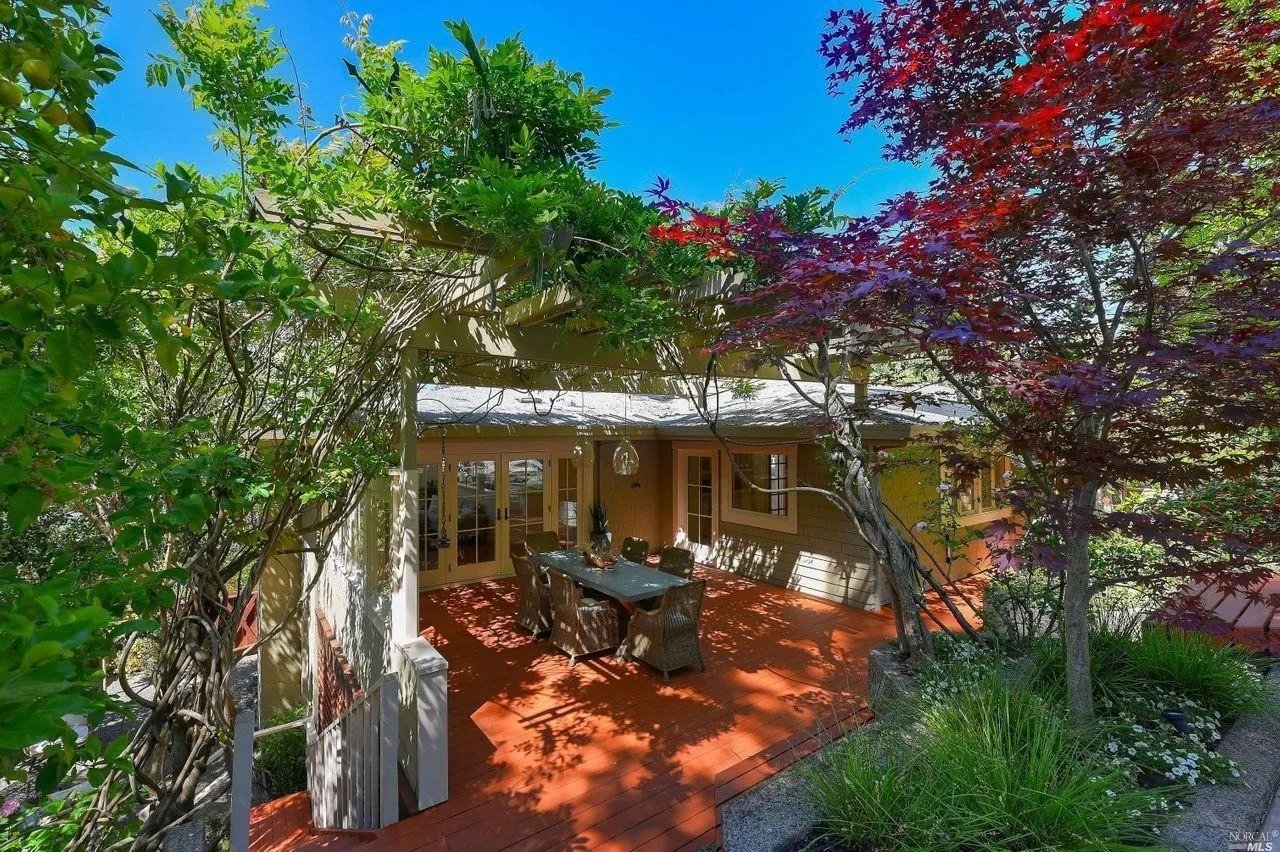
Outdoor Deck
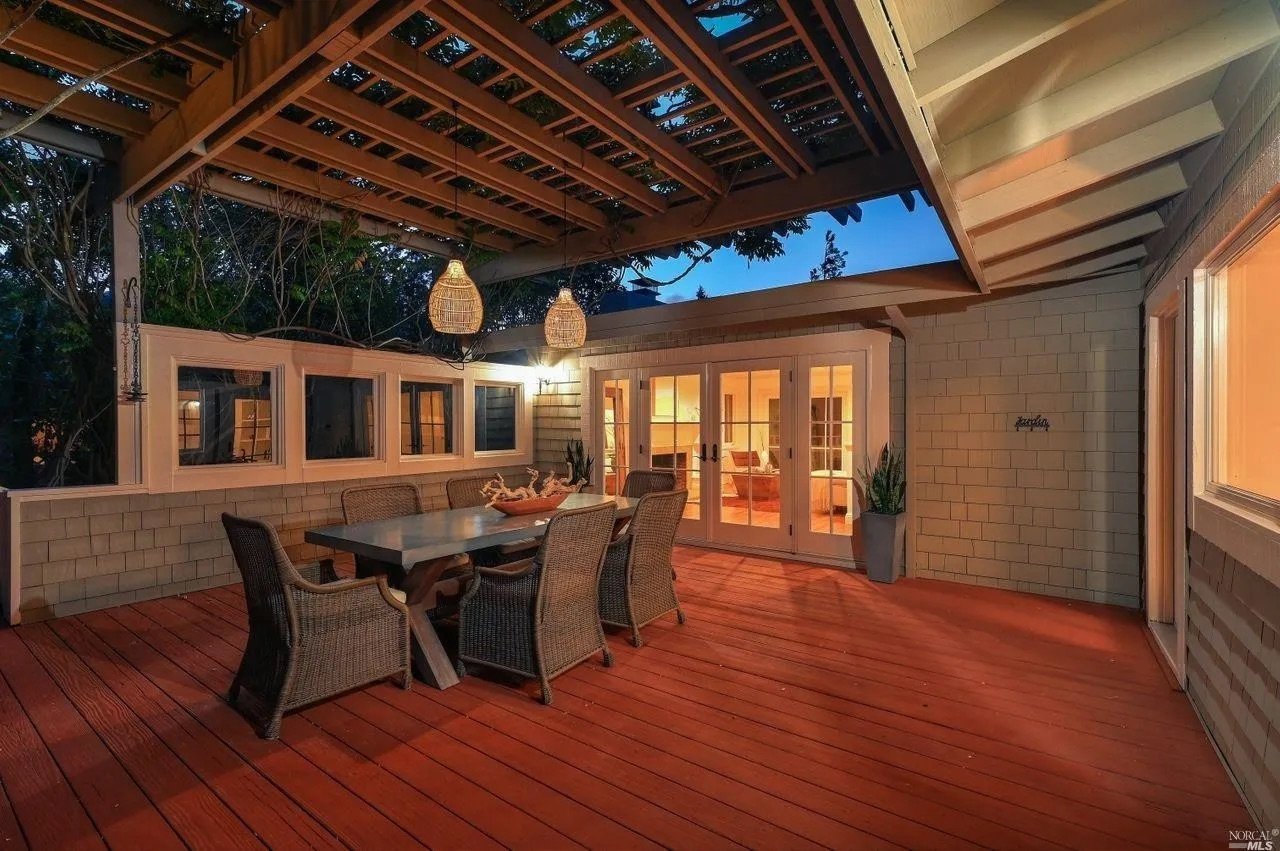
Outdoor Deck
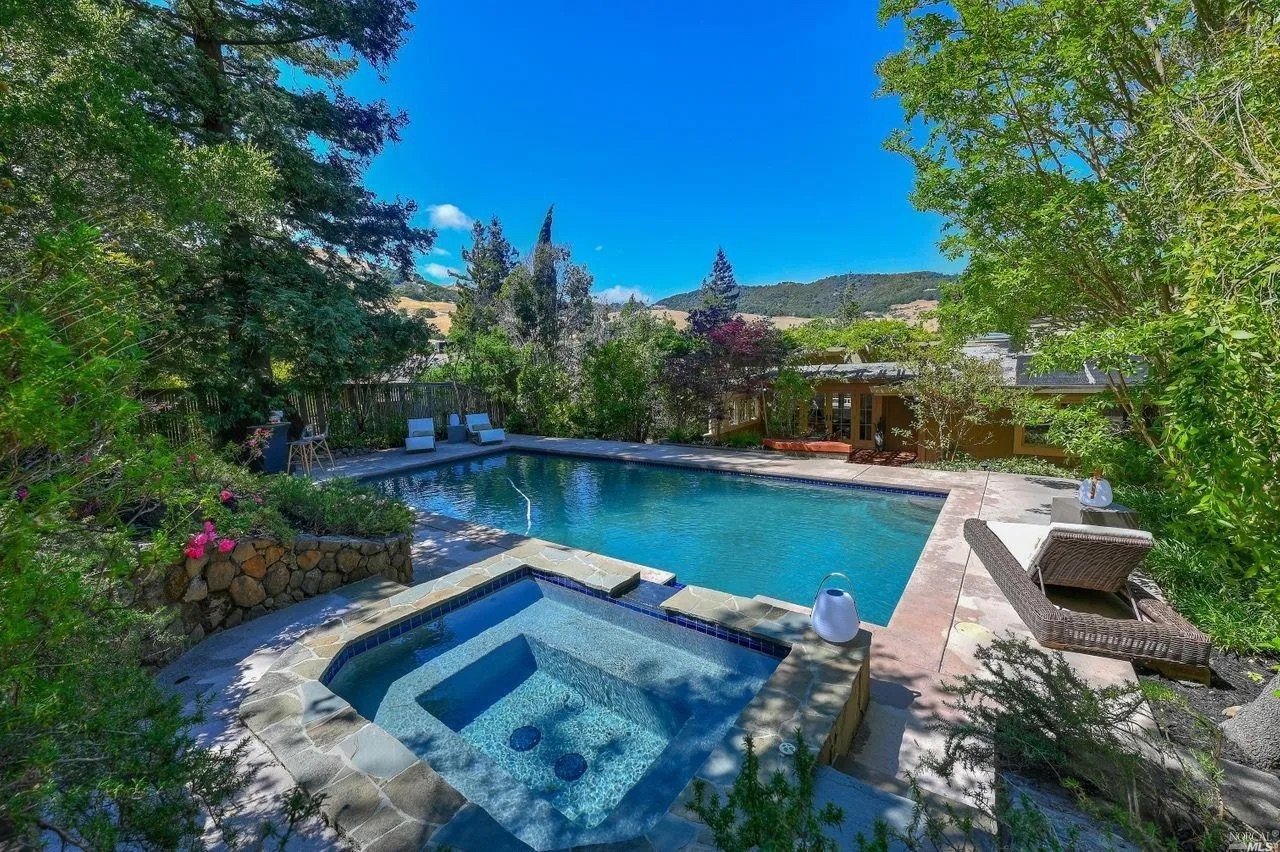
Pool & Jacuzzi

Pool & Jacuzzi